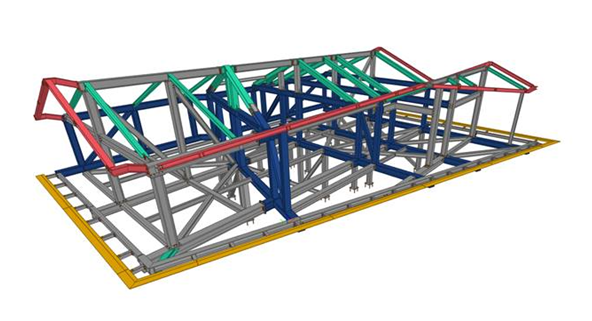StructureHaus were selected as preferred Engineers to design the complicated 9m cantilever construction for the house.
Both reinforced concrete and steel frame were considered. In both cases the full storey height of the first floor structure is utilised to ensure forces, structural depths and deflections are acceptable.
STP were awarded the contract to fabricate and erect in February 2020 and the steel work was completed in late September.
3D modelling of the Vierendeel girder frame has resulted in an efficient structural form.







